How this family home creates positive head spaces to live, work and play
wisely left some internal spaces open to the buyer's imagination. With the lowest level entirely open plan (apart from a guest bathroom), and half of the highest floor likewise, the owners and their designers, Bean Buro co-founders Kenny Kinugasa-Tsui and LorEne Faure, could tailor-make rooms without requiring major demolition.
The early 2020 purchase of the new, 2,860 sq ft apartment was prescient of the way Covid would change residential design. Natural light, cross ventilation and - thanks to the slope of the land - multilevel blended indoor/outdoor living areas were inherent in the build, laying the groundwork for a nurturing, wellness-focused interior the family wanted.
"The owners were looking for multifunctional solutions that would enable parents and children to do as much from home as possible, and serve as a haven for mental health and well-being post-pandemic," says Kinugasa-Tsui.
, our new platform of curated content with explainers, FAQs, analyses and infographics brought to you by our award-winning team.
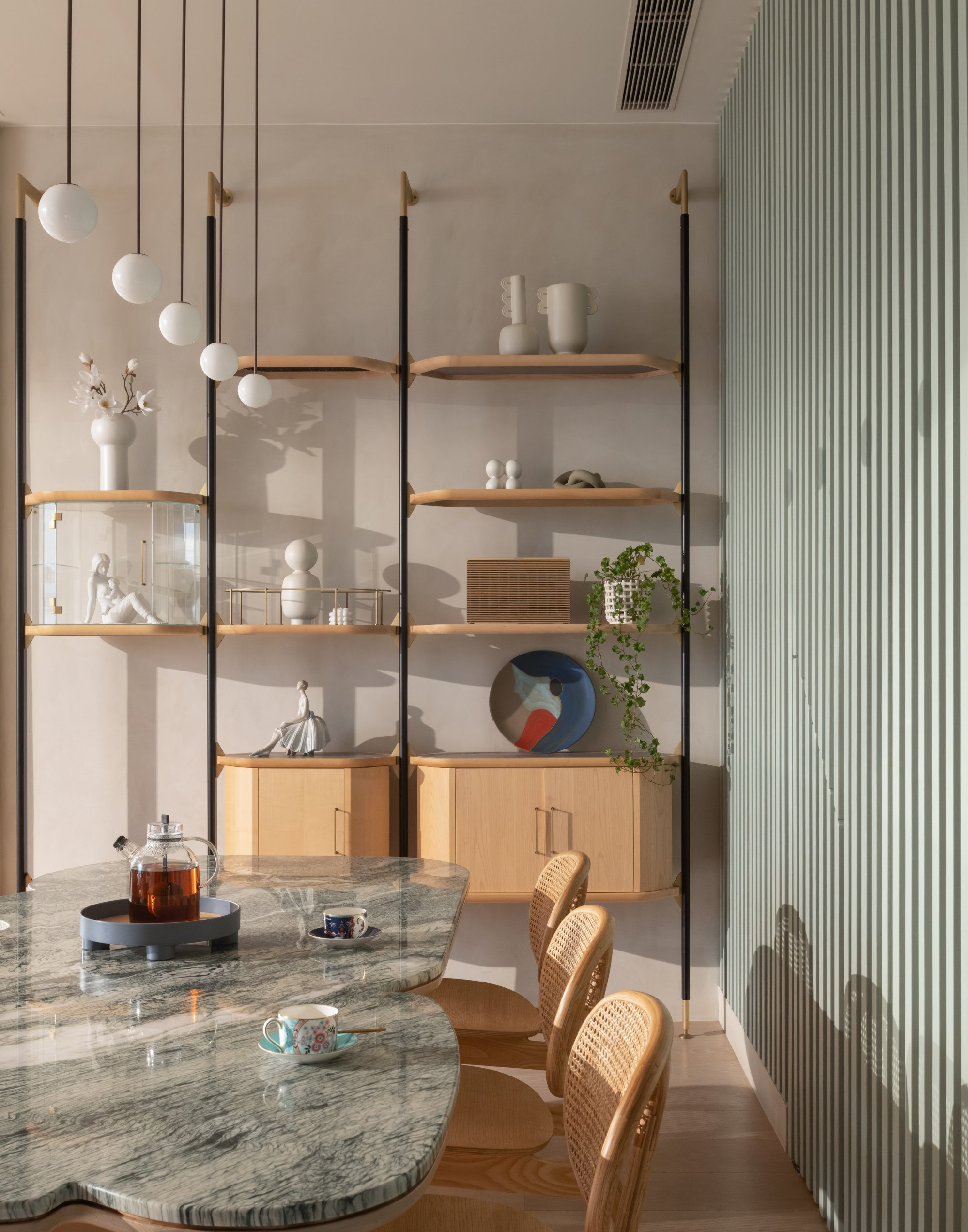
social zone when friends visit.
Accessed from the car park, it accommodates a table for arts and crafts or casual meals, a study nook where the mother can work within earshot of her children, and opens onto an exercise terrace.
Using the room's loftiness, the designers created a mezzanine with a built-in study desk for both children. Inspired by a treehouse, and crafted in Bean Buro's familiar curves, it includes a balustrade with peepholes allowing sight of the level below.
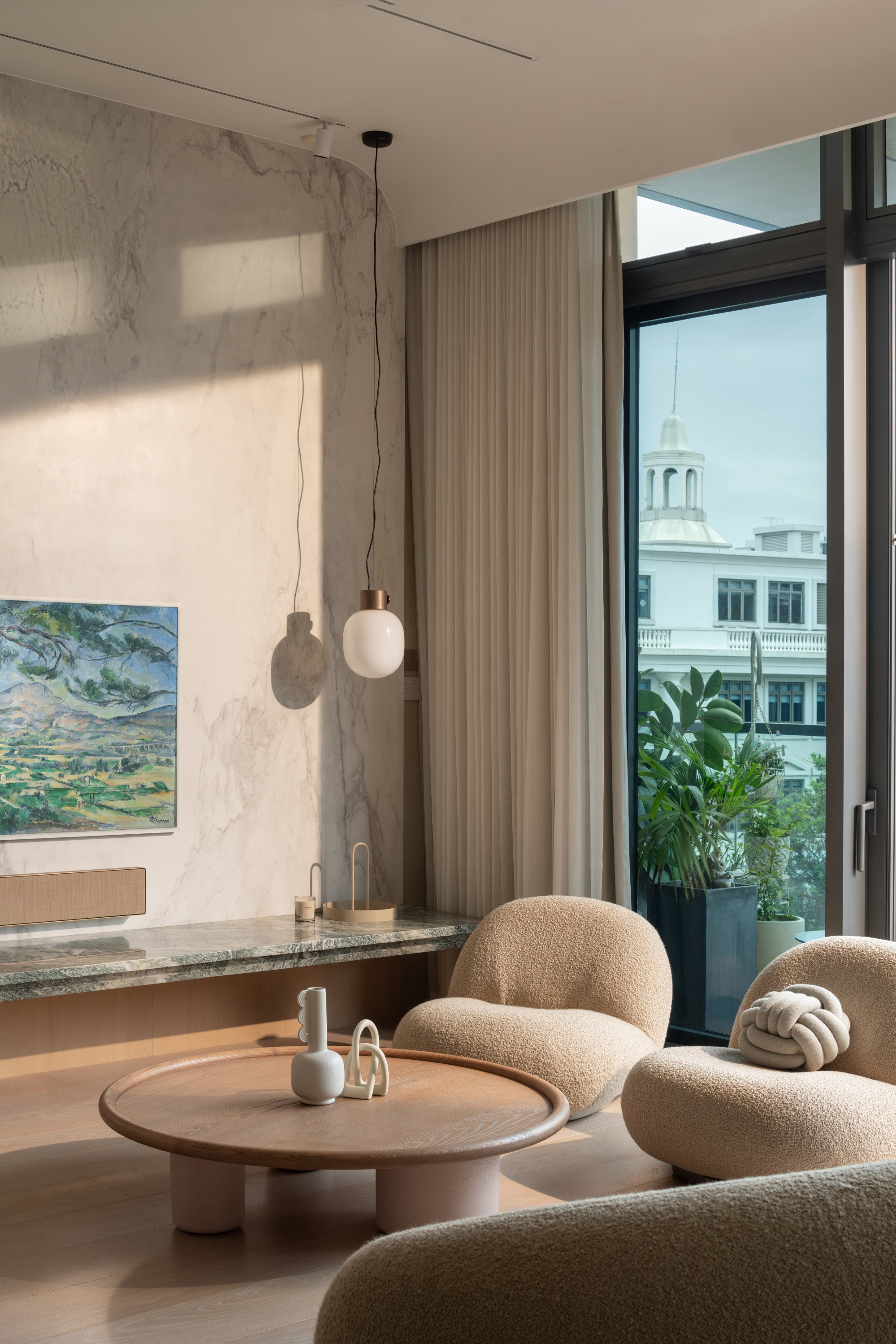
"We could've made the mezzanine bigger, as some clients might be tempted to do to utilise the entire area," Faure points out. "But this was about creating a nice flow and enjoying the natural light and airiness of the double-height space."
Up one floor to the middle of three levels is the visitor entrance, the main living/dining area, kitchen, and another alfresco terrace.
Fulfilling the owners' request for a larger kitchen with a central island, the designers harnessed part of the adjacent music room-cum-occasional guest bedroom. They designed a marble-topped incarnation of their signature, curvy Bean Table and clad the staircase in visual slats to create a vertical connection between the three levels.
All three family bedrooms are on the upper level, along with two bathrooms (making four in total). Although this level had space for at least one more bedroom, it wasn't needed. What was still lacking in a home adroitly catering to family activities was a quiet work area where the father could attend to business after hours. But why devote space to a dedicated home office that might be used only occasionally?
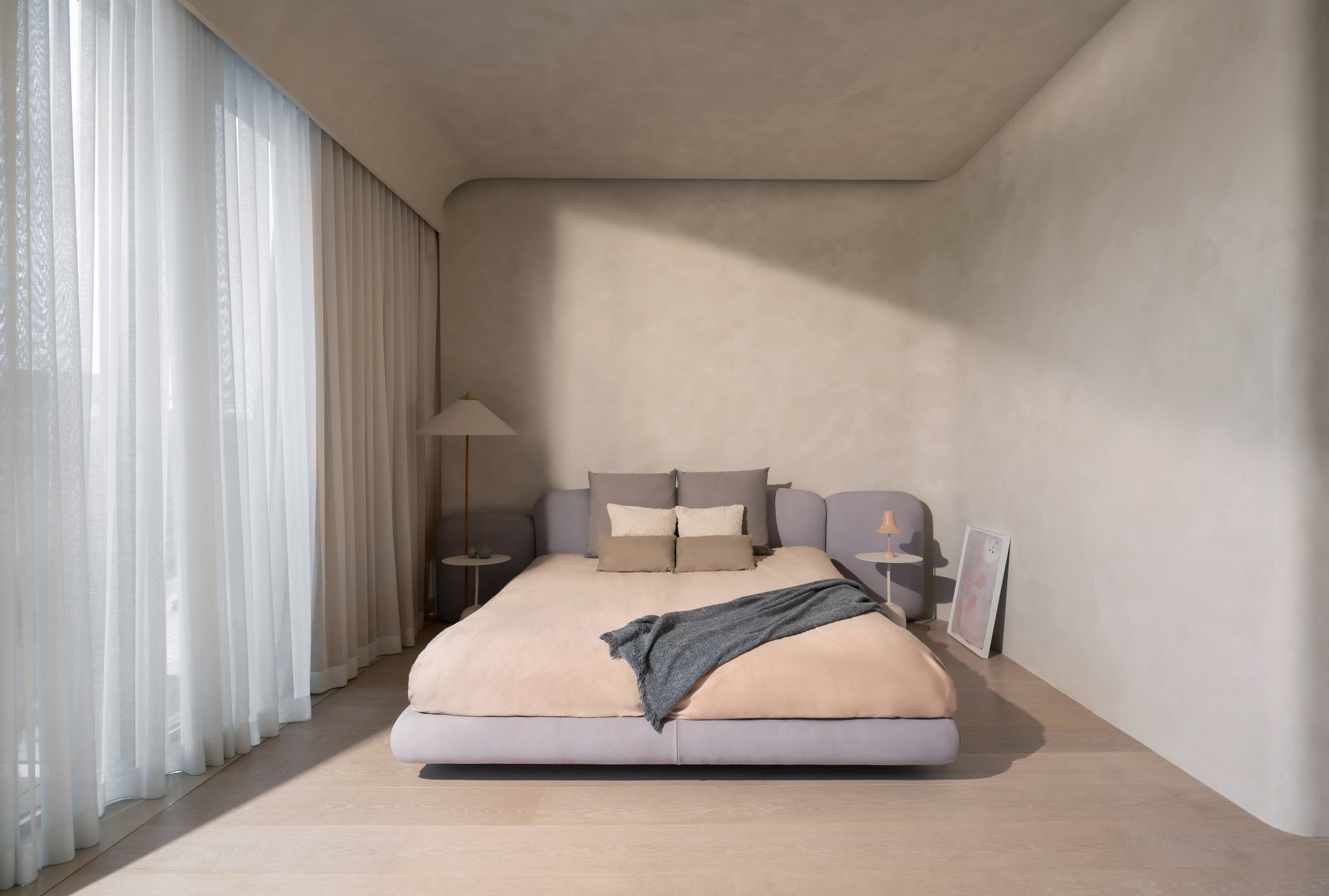
During discussions, Kinugasa-Tsui and Faure gleaned that their clients valued spending quiet moments together over a cup of tea. Using space the developer had left open, they proposed incorporating a tatami room within the main bedroom.
horigotatsu table can be raised or lowered electronically. The whole area can be screened off by a pair of sliding timber panels. Tucked away behind one of them, facing the window, is a desk for the husband's work.
"Architecturally, it made sense to increase some functions in an otherwise long, rectangular bedroom," says Kinugasa-Tsui.
Faure adds that creating an intimate space for the couple, free from visual clutter, is consistent with the home's wellness theme. As is harnessing synergy with the mountains behind the property in a calming palette of natural timber and green hues.
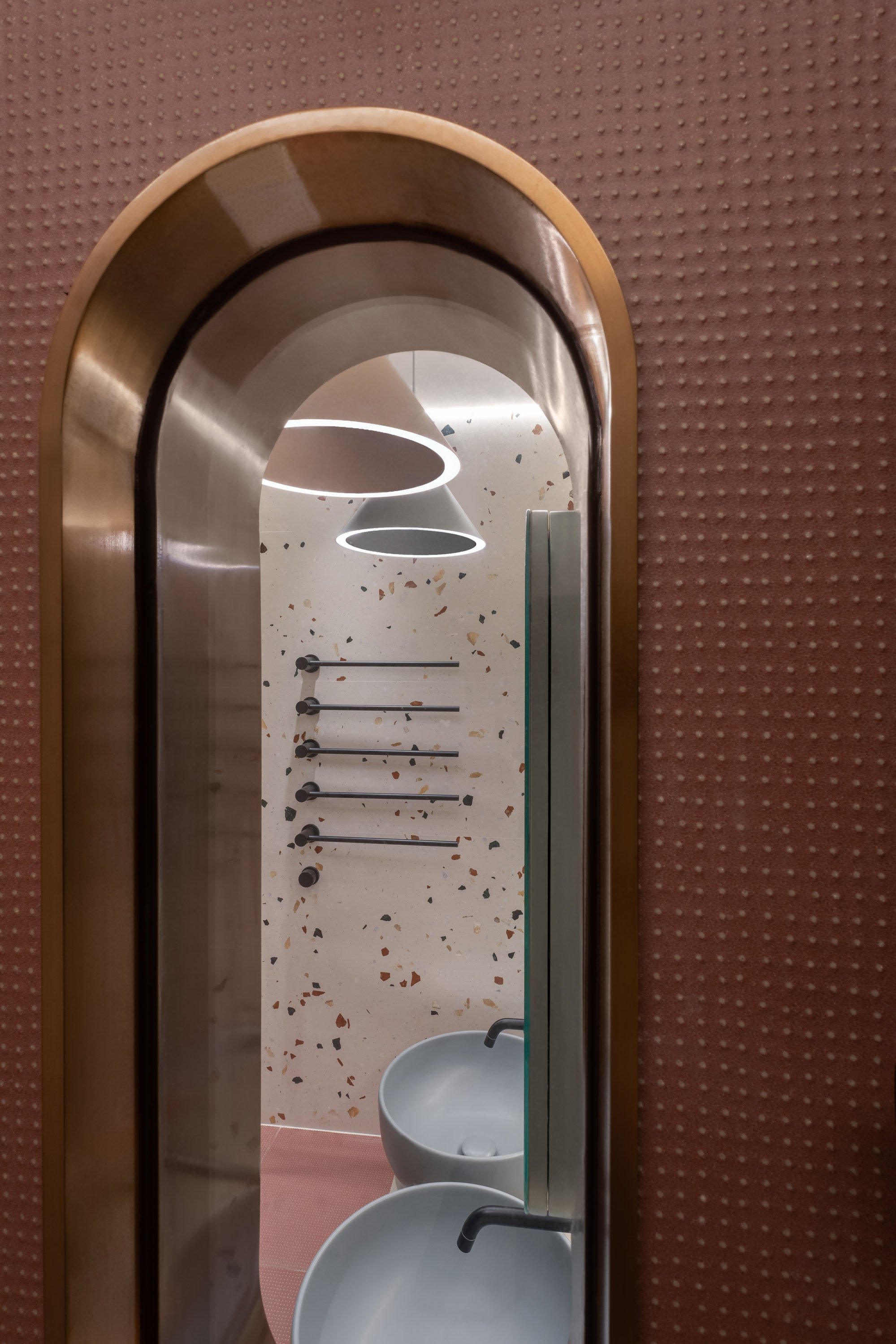
"All materials and finishes were chosen with wellness and the children's safety in mind," she says, referring to low or no-VOC paints (volatile organic compounds are emitted as gases from some solids or liquids) and rounded edges. "We wanted the space to feel like a sanctuary; connected to nature, positive and beautiful."
The family's wellness brief synced with Bean Buro's design ethos, which Faure says takes into account "the multifaceted layers of mental health, and how design could aid in alleviating stress".
"Through key creative choices, empathetic engagement and a collaborative design process, we were able to create a home that met all functional requirements, while also promising flexibility, transformation and coherence for the years to come," she says. "This project is our testament to the value of well-being in residential design."
Family hang-out space
Togo arm chair, by Ligne Roset (ligne-roset.com). Woven vinyl tile flooring, by Wayflor, supplied by New Team Building Materials (tel: 2866 0666, info@newteam.com.hk)
Playpod
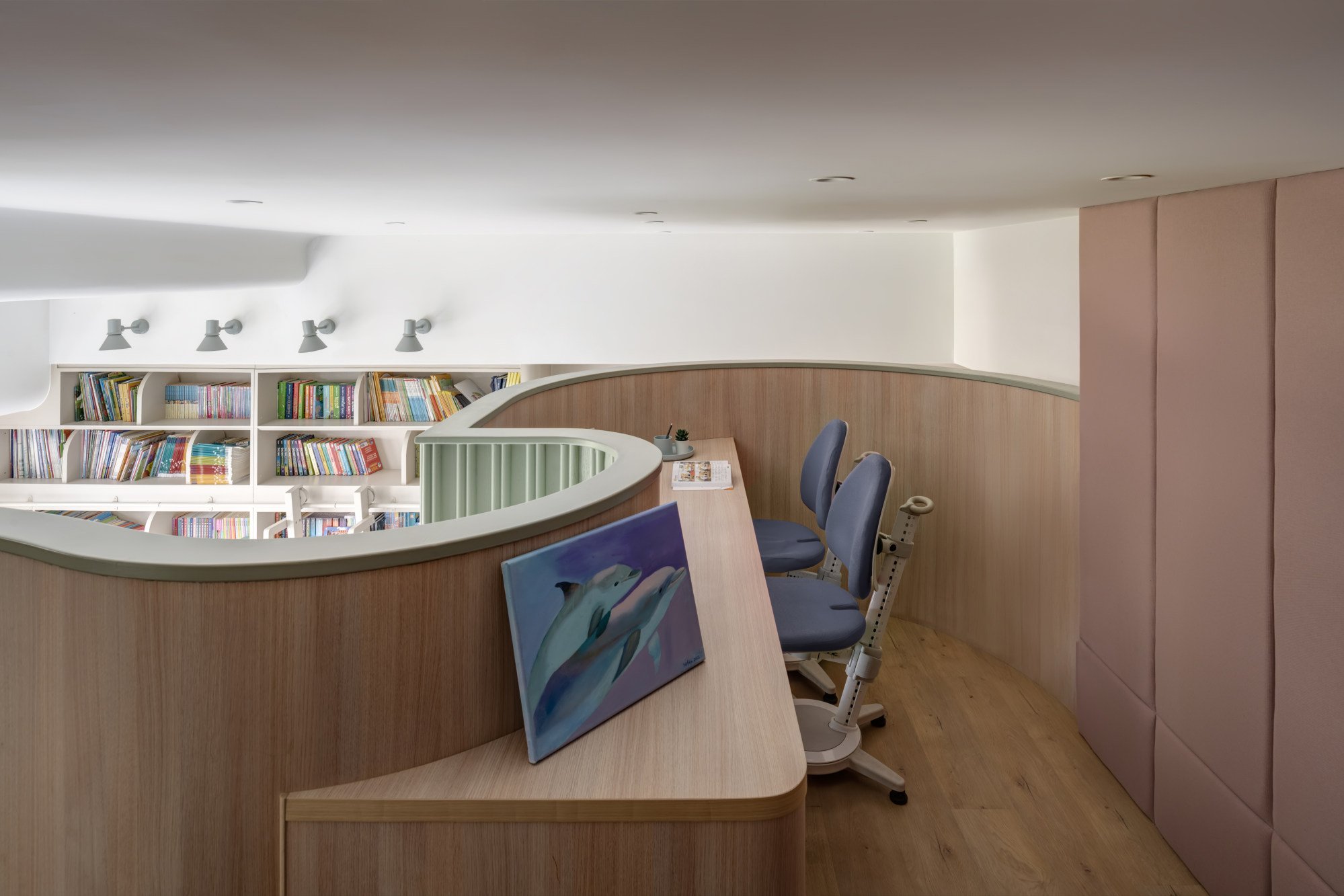
The mezzanine playpod and bookcase on the lower level, designed by Bean Buro (beanburo.com) and built by R&C Engineering (HK) (17/F, International Industrial Centre, 2 Kwei Tei Street, Fo Tan, tel: 2606 3262
Dining area
Bean Table with marble top and bronze metal and timber base, by Bean Buro. Cane chairs, from Podium (podium.co.th). Libelle bookcase, by Baxter, from Bredaquaranta (baxter.bredaquaranta.hk). Brass architectural light, by Michael Anastassiades, from Colourliving (colourliving.shop). Slatted timber staircase cladding, designed by Bean Buro and built by R&C Engineering
Girl's bedroom
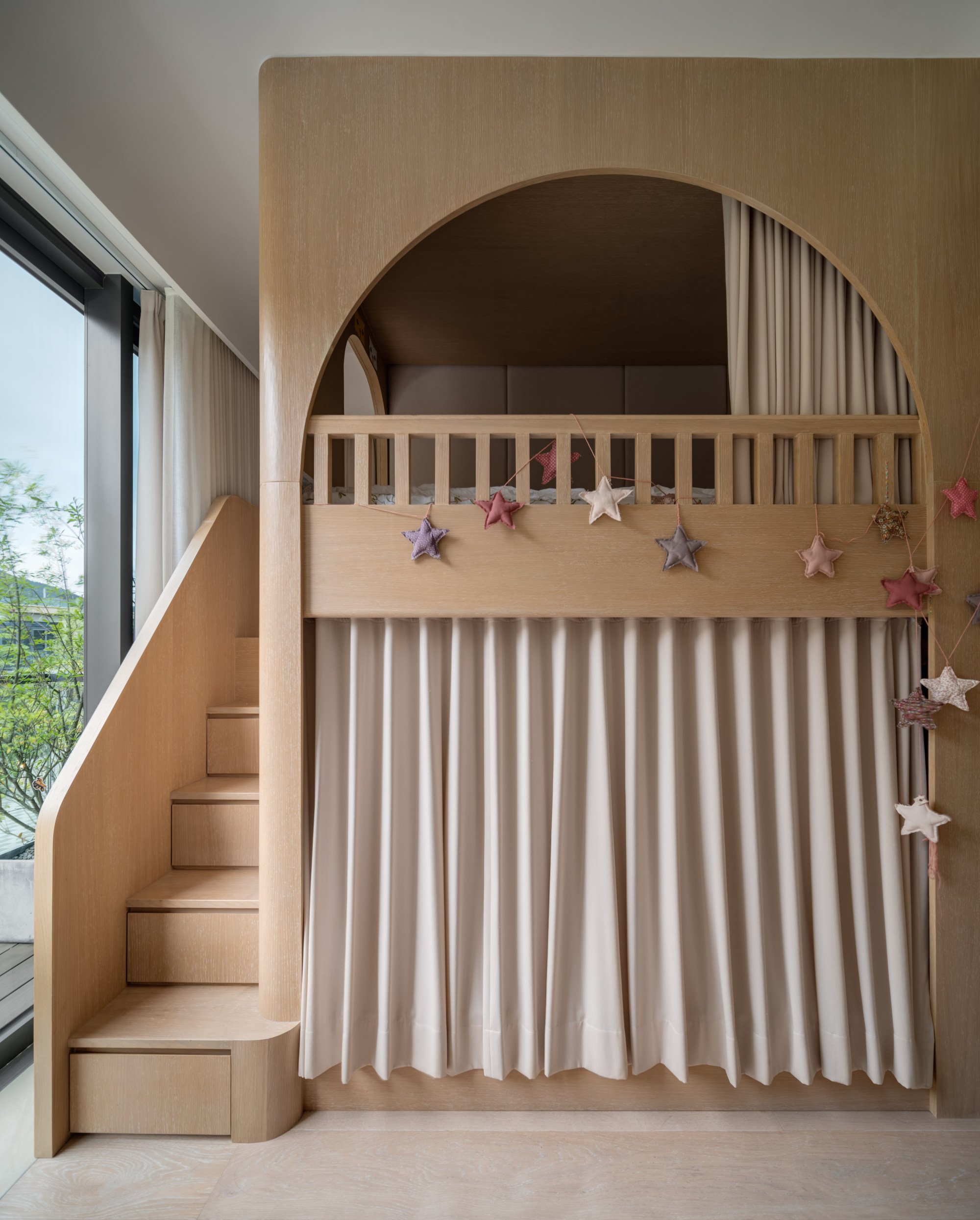
Bespoke furniture with upper and lower beds and storage in the stairs, by Bean Buro
Living room
Julep sofa by Tacchini, Pacha lounge chair by Gubi and Pluto coffee table by Tacchini, all from Establo International Group, (establo.hk). JWDA metallic pendant lamp by Audo Copenhagen (audocph.com). The television is The Frame, by Samsung (Samsung.com).
Main bedroom
Keeping the design simple, Bean Buro co-founders Kenny Kinugasa-Tsui and LorEne Faure softened the ceiling edges with a gentle curve that also conceals the overhead lighting. Stone bed by Baxter, from Bredaquaranta. Lato coffee tables on bedside, from &Tradition (andtradition.com). 9602 floor lamp, from Gubi (gubi.com). Pantop Ø23 table lamp, from Verpan (verpan.com).
Japanese room
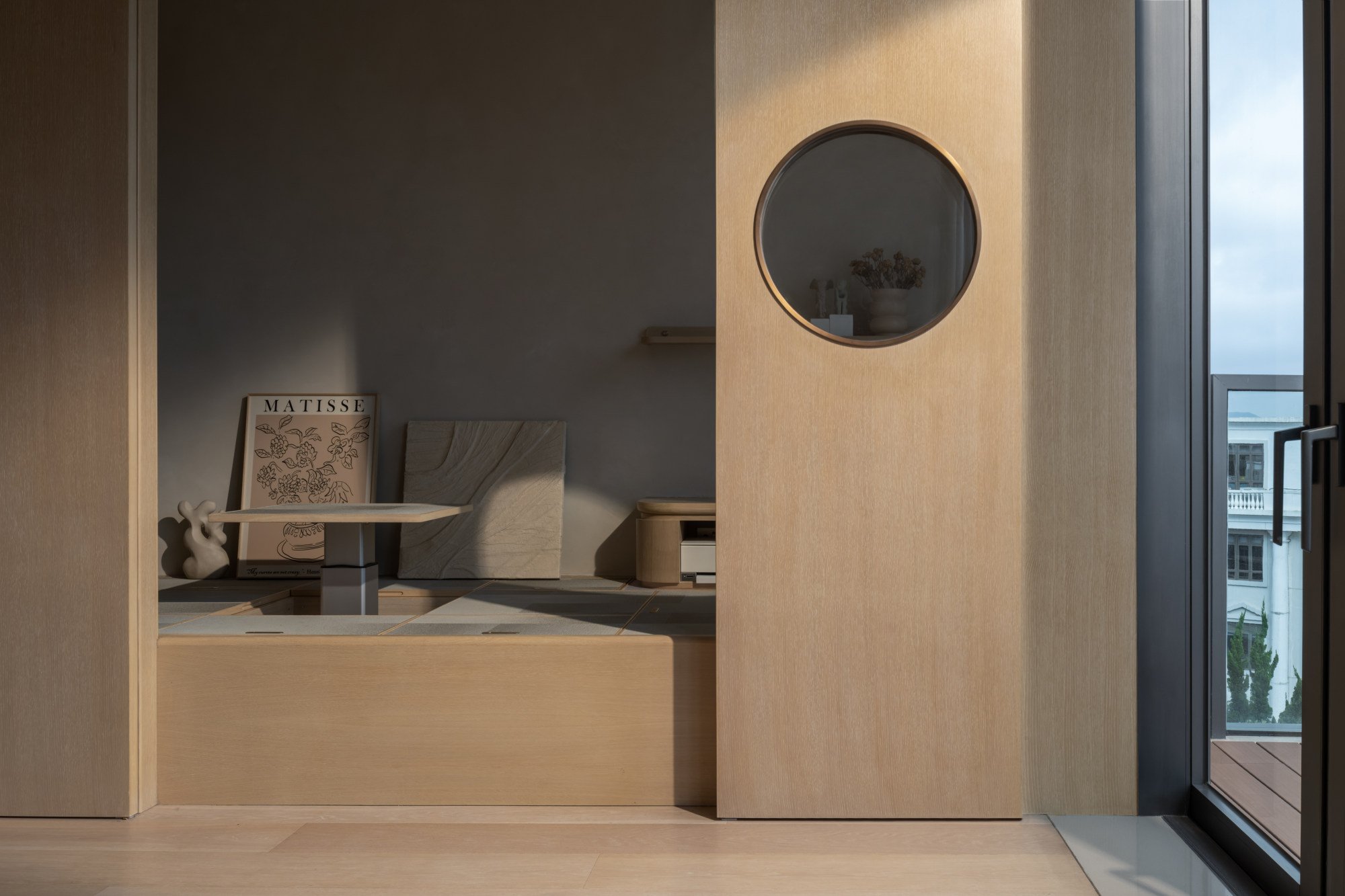
Part of the main bedroom, the private nook, with adjustable horigotatsu-style table, designed by Bean Buro and made by R&C Engineering. A desk concealed behind the peephole screen keeps work clutter out of sight of the sleeping area.
Children's shared bathroom
Tailor-made terrazzo wall tiles, from Urbanature Lifestyle (urbanaturelifestyle.com). Twin hand basins, from Cielo (ceramicacielo.it). Annular pendant lights, by Woud (wouddesign.com). Pico ceramic floor tiles, by Ronan & Erwan Bouroullec, from Anta Building Material Supplier (antahk.com)
More Articles from SCMP
Cross-border retirement plans could give Hongkongers access to cheaper healthcare: experts
Yoon impeachment blame game, Singapore’s Yale-NUS shutdown stirs ire: 7 Asia highlights
China ‘should not be misled’ by Trump bluster but watch out for real intent
How can Hongkongers protect themselves from Southeast Asian job scams?
This article originally appeared on the South China Morning Post (www.scmp.com), the leading news media reporting on China and Asia.
Copyright (c) 2025. South China Morning Post Publishers Ltd. All rights reserved.

Gabung dalam percakapan